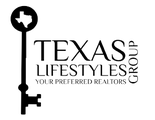3420 Centenary AvenueUniversity Park, TX 75225
Due to the health concerns created by Coronavirus we are offering personal 1-1 online video walkthough tours where possible.




Welcome to a stunning custom masterpiece by Ellen Grasso & Sons, set for completion in 2026 in the prestigious Park Cities Fairway. This elegant home is designed to blend sophistication with functionality, perfect for relaxation and entertaining.W 5bed, each featuring an en suite bath, comfort and privacy are prioritized. The kitchen boasts high-end Wolf appliances, ideal for both everyday meals and special occasions. The oversized living room connects to the kitchen, enhancing your entertaining experience. A lovely front room can serve as an office or library, while the formal dining room is perfect for gatherings. The backyard provides a peaceful outdoor space for dining or quiet moments.The expansive 2nd-floor primary suite is a luxurious retreat, complemented by a versatile 3rd-floor entertainment area and guest suite. Featuring a private driveway and elegant front patio, this home balances grand welcomes with privacy. Don’t miss the chance to make this extraordinary home yours
| 5 days ago | Listing first seen online | |
| 6 days ago | Listing updated with changes from the MLS® |

© 2020 North Texas Real Estate Information Systems. All rights reserved. Information is deemed reliable but is not guaranteed accurate by the MLS or NTREIS. The information being provided is for the consumer's personal, non-commercial use, and may not be reproduced, redistributed, or used for any purpose other than to identify prospective properties consumers may be interested in purchasing.
Data Last Updated: 2024-10-15 02:30 PM CDT

Did you know? You can invite friends and family to your search. They can join your search, rate and discuss listings with you.