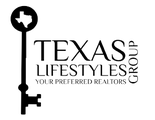11132 Westmere CircleDallas, TX 75230
Due to the health concerns created by Coronavirus we are offering personal 1-1 online video walkthough tours where possible.




Exquisite new construction by award winning build design firm Nolen Homes and Interiors. Completed in 2025, this custom built waterfront residence on a private lake is situated in the heart of Preston Hollow surrounded by the best private schools that Dallas has to offer. The property boasts 7,142 square feet on an oversized corner lot measuring .82 of an acre with serene water views. This designer show home features incredible craftsmanship and elegant details throughout, including custom trim and ceiling design, gorgeous lighting, wallpaper accents and exquisite fixtures that create a cohesive aesthetic through every room. Featuring six bedroom suites (five interior plus guest quarters), six full baths and three half baths, as well as multiple living areas from formal to casual spaces, this home was thoughtfully designed with flexible spaces for the modern household. Specialty areas include his and hers office spaces, game room, optional sound-proofed music room, utility rooms upstairs and down, dog spa including electronic dog door, walk-in pantry with fridge, freezer, sink and dishwasher and mud locker areas. Exterior highlights include a gorgeous loggia, private porch off the primary bedroom, double sided fireplace and significant space for a stunning pool design overlooking private lake with fountain, mature trees and natural wildlife. Oversized rear patio wired pre-wired for surround sound and patio screens as well as integrated ceiling heaters and recessed LED lighting. This home has extensive AV upgrades with speakers and audio installed by Texadia as well as a generator to power the whole household in the event of a power shortage. This serene setting enjoys an idyllic location just 9 miles north of downtown Dallas with easy access to major travel arteries and all the shops and restaurants the Preston Hollow has to offer.
| 2 days ago | Listing updated with changes from the MLS® | |
| 5 days ago | Listing first seen on site |

© 2020 North Texas Real Estate Information Systems. All rights reserved. Information is deemed reliable but is not guaranteed accurate by the MLS or NTREIS. The information being provided is for the consumer's personal, non-commercial use, and may not be reproduced, redistributed, or used for any purpose other than to identify prospective properties consumers may be interested in purchasing.
Last checked: 2025-04-02 12:48 AM CDT

Did you know? You can invite friends and family to your search. They can join your search, rate and discuss listings with you.