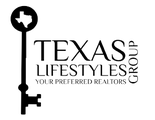5409 Twin Cities LaneMcKinney, TX 75070
Due to the health concerns created by Coronavirus we are offering personal 1-1 online video walkthough tours where possible.




Enjoy breathtaking panoramic views backing to the 12th hole of the championship TPC Craig Ranch Golf Course in the gated community of The Estates at Craig Ranch. Experience elevated living in this masterfully designed estate on 1 acre, built to entertain. The backyard's private retreat features a resort-style waterfall pool & hot tub. An expansive covered pavilion with high-output heaters & speakers + an outdoor kitchen provides the perfect venue for large gatherings & parties. Balcony views & 2 more covered patios too. Sports enthusiasts will love the large basketball-pickleball court with ultra-bright LED lighting so games can continue past dark. Our discerning buyer will appreciate the attention to detail & numerous upgrades throughout the home. Transitional home features: European white oak floors, designer lighting, extensive millwork, quartzite countertops & custom cabinetry. The remodeled chef's kitchen boasts a large gas Wolf range & oven, a Wolf convection-steam oven, SubZero refrigerator + a prep kitchen with 2 additional SubZero fridges-freezers & a pebble ice maker. Automated lighting has one-touch scenes, motorized blinds & speakers throughout the home featuring Apple Airplay 2 connectivity. The split 4-car garage has epoxy floors, remote-controlled garage doors & an EV charger. The handsome study boasts extensive millwork including a secret passage into a steel-encased tornado shelter. This home was designed for single-story living with ample space for guests & extended family. The main floor features an enormous owner's suite with a custom walk-in closet, hi-tech theater room with a 100in. 4K HD projector & built-in 7.4 surround sound, beamed ceilings in a vaulted great room with 1 of 3 fireplaces, formal dining & casual breakfast room, large laundry with ample storage + a separate children's wing & large upstairs gameroom with 2 more bdrms, kitchenette & a laundry closet. All six large bdrms have ensuite bathrooms + 3 powder baths. Simply Perfection!
| 24 minutes ago | Listing updated with changes from the MLS® | |
| 8 hours ago | Listing first seen on site |

© 2020 North Texas Real Estate Information Systems. All rights reserved. Information is deemed reliable but is not guaranteed accurate by the MLS or NTREIS. The information being provided is for the consumer's personal, non-commercial use, and may not be reproduced, redistributed, or used for any purpose other than to identify prospective properties consumers may be interested in purchasing.
Last checked: 2025-05-10 08:13 AM CDT

Did you know? You can invite friends and family to your search. They can join your search, rate and discuss listings with you.