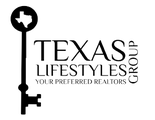1400 Copper Point DriveProsper, TX 75078
Due to the health concerns created by Coronavirus we are offering personal 1-1 online video walkthough tours where possible.




Once the legendary home of Deion Sanders, this iconic estate awaits a stunning restoration. The architectural masterpiece offers nearly 6 acres of luxury living in true Texas fashion. Spanning almost 30,000 square-feet, the estate makes an unforgettable first impression with a dramatic grand foyer, highlighted by a floating double staircase, towering ceilings, marble floors that carry throughout the home, and floor-to-ceiling windows that bathe the interiors in natural light. Crafted for extraordinary living, the manor features an expansive entertainment wing complete with a home theater, indoor pool, two-lane bowling alley, indoor basketball court, sauna, steam shower, barbershop, recreation room with bar, and a fitness center. Designed for refined taste and indulgent luxury, the massive primary suite boasts a fireplace, kitchenette, built-in laundry station, in-ground jetted spa, direct access to a two-car garage, and a showstopping 3,000-square-foot custom two-story closet with a glass walkway and an integrated tailoring space. Outside, the estate continues to impress with a view of the eight-acre fully stocked pond, private dock, outdoor pool, outdoor kitchen, and ample space for entertaining. The 14-bay garage includes two oversized bays to accommodate a yacht or RV, ensuring space for all your luxury vehicles and toys. Boasting a classic stucco architectural style, this one-of-a-kind property features 9 bedrooms,10 full bathrooms, and 2 half baths, offering an extraordinary blend of comfort and functionality. This estate is being sold as-is and presents a rare opportunity for the next visionary owner to restore it to its original fame and grandeur. A true Lone Star treasure, this home is a bold testament to the saying, “Everything is Bigger and Better in Texas.”
| a week ago | Listing updated with changes from the MLS® | |
| 2 weeks ago | Listing first seen on site |

© 2020 North Texas Real Estate Information Systems. All rights reserved. Information is deemed reliable but is not guaranteed accurate by the MLS or NTREIS. The information being provided is for the consumer's personal, non-commercial use, and may not be reproduced, redistributed, or used for any purpose other than to identify prospective properties consumers may be interested in purchasing.
Last checked: 2025-05-10 08:51 AM CDT

Did you know? You can invite friends and family to your search. They can join your search, rate and discuss listings with you.