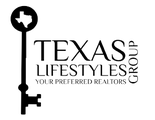7514 Greenbrier DriveDallas, TX 75225
Due to the health concerns created by Coronavirus we are offering personal 1-1 online video walkthough tours where possible.




Welcome to this exceptional 6,908-square-foot transitional-style masterpiece, crafted by renowned builder New Leaf Custom Homes. Located within the coveted Highland Park Independent School District, this newly constructed residence effortlessly blends classic elegance with modern sophistication. Designed for luxurious living and entertaining, the home features 5 spacious bedrooms, each with en-suite baths, and multiple expansive living areas filled with natural light. High-end finishes, clean architectural lines, and thoughtfully curated materials define the transitional aesthetic, creating a timeless yet contemporary feel throughout. Additional highlights include a gourmet chef’s kitchen with top-of-the-line appliances, a serene primary suite with spa-like bath, and seamless indoor-outdoor flow ideal for year-round enjoyment. Every detail has been meticulously considered, delivering the perfect balance of function and style in one of Dallas’ most desirable neighborhoods. Experience elevated living in this remarkable New Leaf home.
| 3 days ago | Listing updated with changes from the MLS® | |
| 3 days ago | Listing first seen on site |

© 2020 North Texas Real Estate Information Systems. All rights reserved. Information is deemed reliable but is not guaranteed accurate by the MLS or NTREIS. The information being provided is for the consumer's personal, non-commercial use, and may not be reproduced, redistributed, or used for any purpose other than to identify prospective properties consumers may be interested in purchasing.
Last checked: 2025-05-10 08:13 AM CDT

Did you know? You can invite friends and family to your search. They can join your search, rate and discuss listings with you.