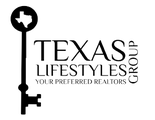1161 La Mirada Southlake, TX 76092
Due to the health concerns created by Coronavirus we are offering personal 1-1 online video walkthough tours where possible.
As you enter through the gates, the impeccable architecture of the expansive home captivates. This luxurious estate, situated in the renowned Southlake Carroll school district, has undergone a stunning modernization boasting sleek finishes & high-end design elements by Luna Bella & Nick Alaine that highlight its unique custom features. Inside, marble floors set an elegant tone, complementing the refined atmosphere that permeates the residence. The lavish primary suite boasts a spectacular bathroom, a two-story closet, a coffee bar, and indoor-outdoor sitting areas. In addition to four ensuite bedrooms, the main structure includes a wine cellar, a library-office, a spacious entertainment room, a home theatre, & an elevator. The guest house, accessible via private entrance, features two ensuite bedrooms, a fitness room, & a living space with views of the swim-through grotto. Completing the property are amenities such as a tennis court, five-car garage, and beautifully landscaped grounds.
| 6 hours ago | Listing updated with changes from the MLS® | |
| a month ago | Listing first seen online |

© 2020 North Texas Real Estate Information Systems. All rights reserved. Information is deemed reliable but is not guaranteed accurate by the MLS or NTREIS. The information being provided is for the consumer's personal, non-commercial use, and may not be reproduced, redistributed, or used for any purpose other than to identify prospective properties consumers may be interested in purchasing.
Data Last Updated: 2024-05-16 01:50 PM CDT

Did you know? You can invite friends and family to your search. They can join your search, rate and discuss listings with you.