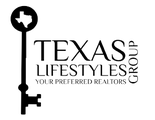4568 Elm Bottom Circle Aubrey, TX 76227
Due to the health concerns created by Coronavirus we are offering personal 1-1 online video walkthough tours where possible.
This is it! Welcome to your very own Italian inspired villa, the epitome of luxury living. This turnkey, stunning 135+ acre cutting horse ranch is nestled in a fairy tale like setting, surrounding you with lush greenery, 360 degree serene landscape views and rolling green pastures. This grand property is fit for a king or a queen with a custom built 52 foot reinforced limestone tower that starts on the first level and soars all the way up to the rooftop - an absolute must-see. Equipped with 2 equine show barns, 25 horse stalls, an 18,000 sq ft indoor riding arena, 2 round pens, a hay and equipment barn, 2 manufactured homes for your hired help or friends and family, the possibilities are endless. Handmade, imported Murano crystal sconces and chandeliers dance throughout the entire home giving you a sophisticated, regal feeling like no other. The 11-inch concrete walls along with marble flooring and ensuite bathrooms in every bedroom make this a space for the finest of entertainers.
| a month ago | Listing updated with changes from the MLS® | |
| a month ago | Listing first seen online |

© 2020 North Texas Real Estate Information Systems. All rights reserved. Information is deemed reliable but is not guaranteed accurate by the MLS or NTREIS. The information being provided is for the consumer's personal, non-commercial use, and may not be reproduced, redistributed, or used for any purpose other than to identify prospective properties consumers may be interested in purchasing.
Data Last Updated: 2024-05-01 06:30 PM CDT

Did you know? You can invite friends and family to your search. They can join your search, rate and discuss listings with you.