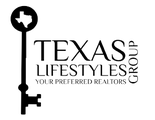2935 Happy Swaner Lane Axtell, TX 76624
Due to the health concerns created by Coronavirus we are offering personal 1-1 online video walkthough tours where possible.




Welcome to your dream home! This beautiful 4 bedroom,3.5 bath residence provides the perfect blend of comfort and functionality. Spread over two stories, this home boasts spacious living areas, modern amenities and stunning views all set on a sprawling 10-acre lot. Key features: Bedrooms: 4 generously sized bedrooms include a luxurious modern suite with en-suite bathroom and walk-in cedar closet. Bathrooms: 3.5 well-appointed bathrooms with modern fixtures and finishes. Living space: open concept living area with cozy fireplace, tons of built-in cabinetry, perfect for family gatherings and entertaining. Also another living space upstairs with 1200 square feet. Kitchen: a chef's dream kitchen featuring newer appliances, ample cabinets and a large island for meal prep. Dining area: formal dining room for hosting dinner parties and holiday meals
| 4 weeks ago | Price changed to $787,000 | |
| a month ago | Listing first seen online | |
| 2 months ago | Listing updated with changes from the MLS® |

© 2020 North Texas Real Estate Information Systems. All rights reserved. Information is deemed reliable but is not guaranteed accurate by the MLS or NTREIS. The information being provided is for the consumer's personal, non-commercial use, and may not be reproduced, redistributed, or used for any purpose other than to identify prospective properties consumers may be interested in purchasing.
Data Last Updated: 2024-09-07 09:30 PM CDT

Did you know? You can invite friends and family to your search. They can join your search, rate and discuss listings with you.